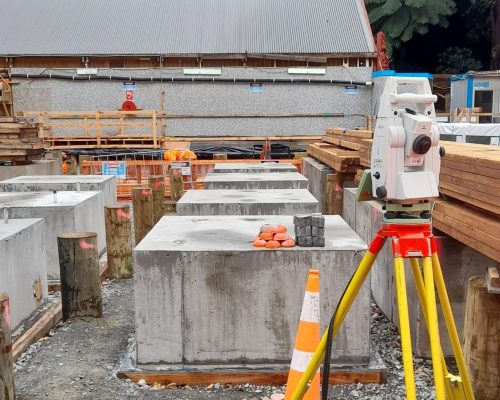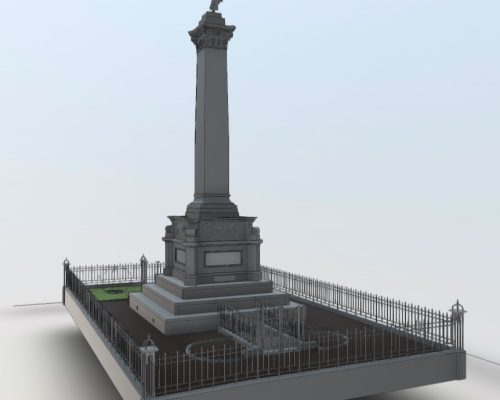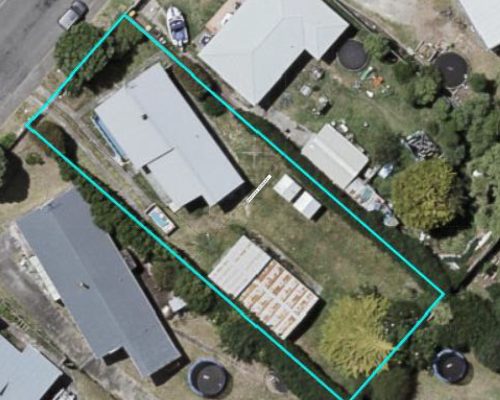Tākina Wellington Convention & Exhibition Centre
Spencer Holmes was engaged as site surveyors for the construction of Tākina (the Wellington Convention and Exhibition Centre) by L.T. McGuinness Ltd. Tākina has a floor area of 18,000m², contains 2,250 tonnes of steel and 10,000m³ of concrete. The building sits on top of 218 piles and is separated from the ground with 36 base isolators which allow for 0.750m of lateral movement.
Spencer Holmes Involvement
Spencer Holmes’ involvement in the project stems from undertaking the initial topographic survey prior to construction, the construction surveying services and undertaking cadastral surveying services at the completion of the build, including:
- Monitoring the neighbouring buildings and temporary works for movement.
- Setting out piles and grids and other features throughout the build.
- Quality assurance and as building of the steel structure and concrete slab levels.
Notable aspects of the job included working with the site carpentry crews to ensure the base isolators are in the expected design position and setting out the complex vertical and horizontal curves of the façade and facia.
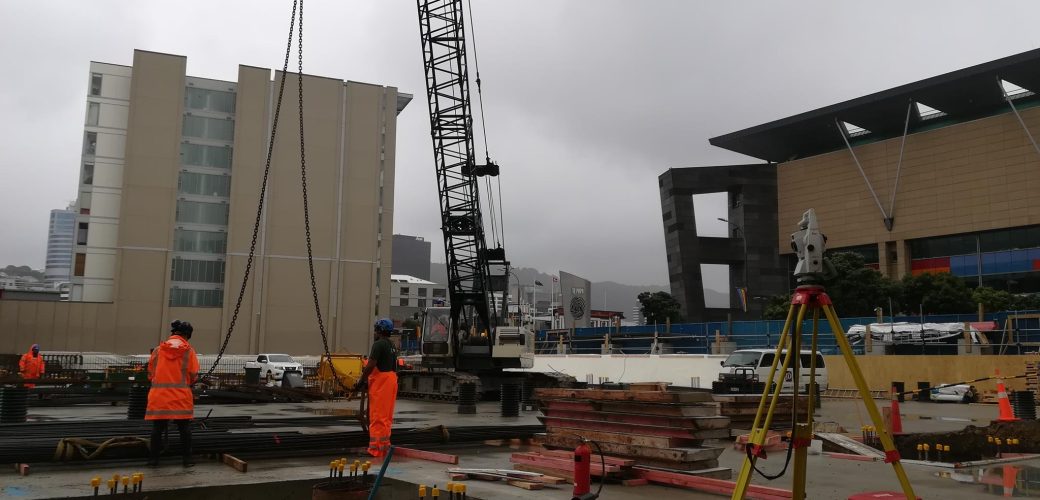
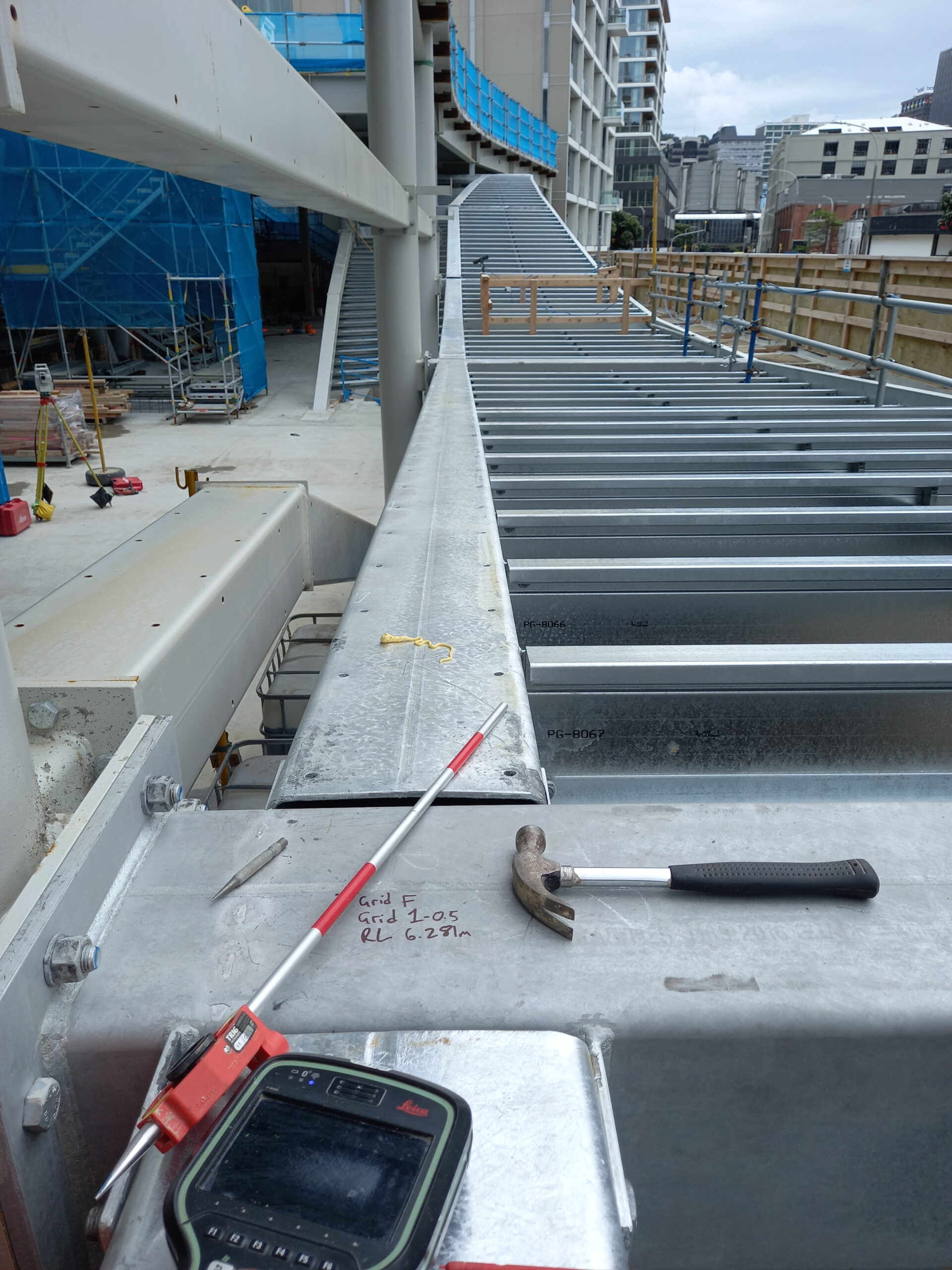
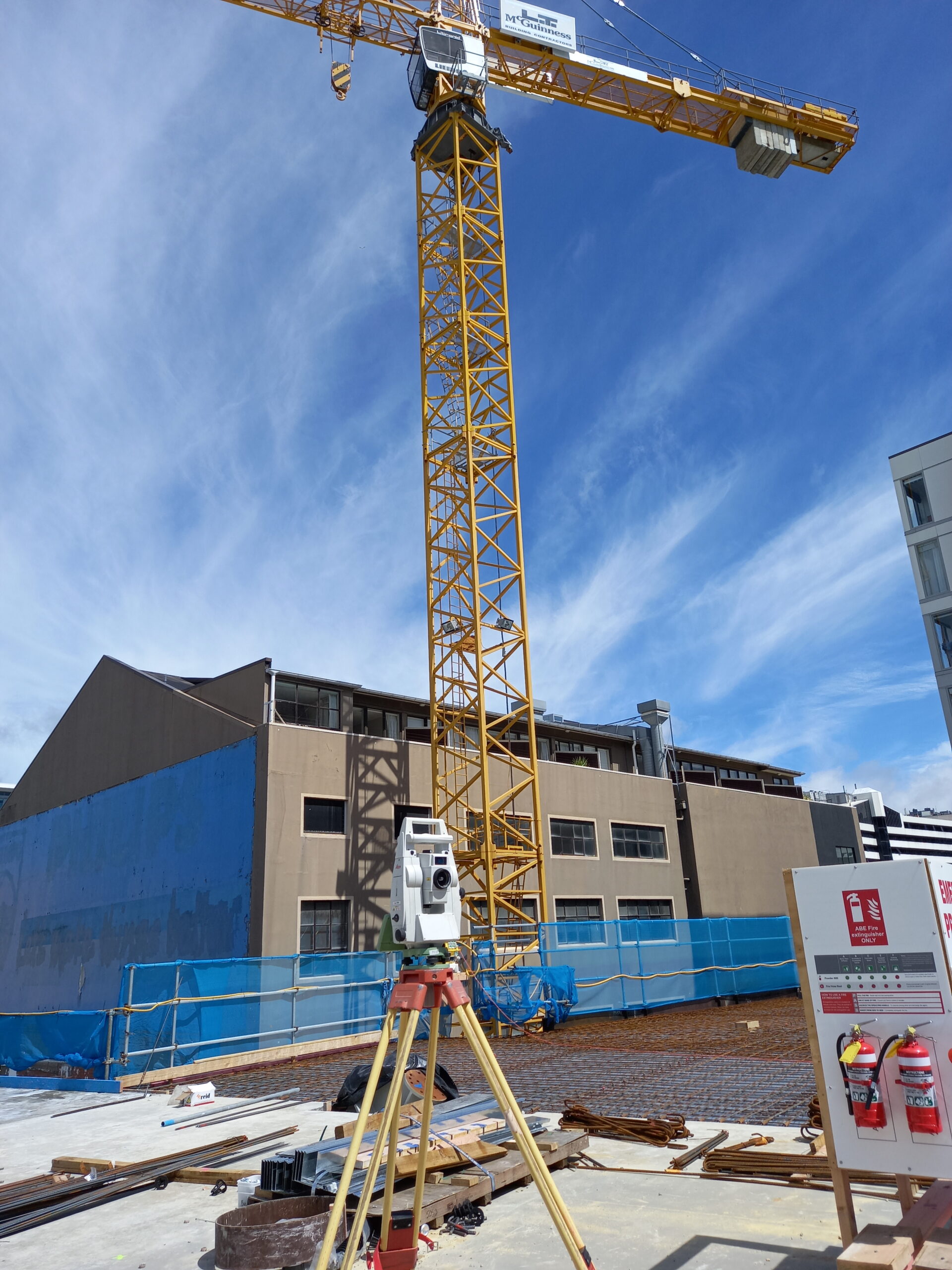
Other projects:
