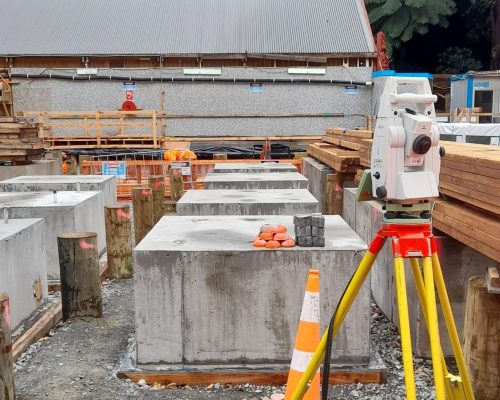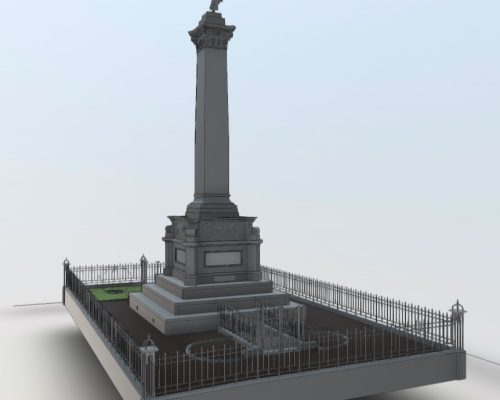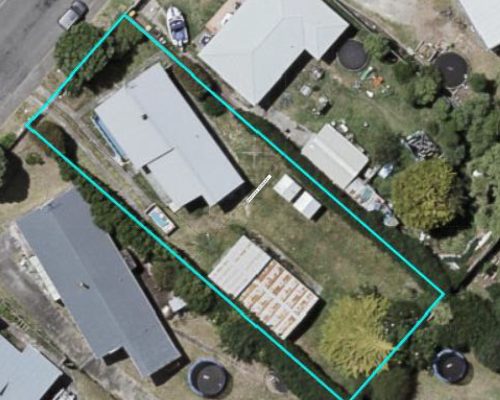Tākina
Wellington Convention & Exhibition Centre
Client: Wellington City Council, L.T. McGuinness
Location: Wellington CBD
Services: Topographic Surveying, Construction Surveying, Monitoring, Cadastral Surveying
Tākina is Wellington’s new Convention and Exhibition Centre — a major civic investment designed to strengthen the city’s cultural and commercial infrastructure. With over 18,000 square metres of floor area, 2,250 tonnes of structural steel, and 10,000 cubic metres of concrete, the building sits on 218 piles and 36 base isolators, allowing for 750 mm of lateral movement in a seismic event.
Spencer Holmes provided surveying services from early site preparation through to construction completion.
Topographic Survey
- Undertook the initial site survey on behalf of Wellington City Council to support design development and early planning
Construction Surveying
- Provided full-time surveying support to L.T. McGuinness across all stages of the build, including:
- Setout of piles, structural grids, and key building elements
- QA and as-built surveys of slab pours and structural steel
- Detailed setout of complex curved façade and fascia geometry
Monitoring
- Carried out deformation monitoring of adjacent buildings and temporary works to confirm that construction activity did not adversely impact surrounding structures
Cadastral Surveying
- Delivered the cadastral survey for the development, including parcel amalgamation and the creation of easements required to support the legal and operational framework of the facility
Spencer Holmes worked closely with site crews to verify the precise placement of base isolators and structural elements critical to the building’s seismic performance. The team maintained accurate and responsive setout sequencing in a constrained CBD environment, helping to deliver one of the city’s most significant public buildings.
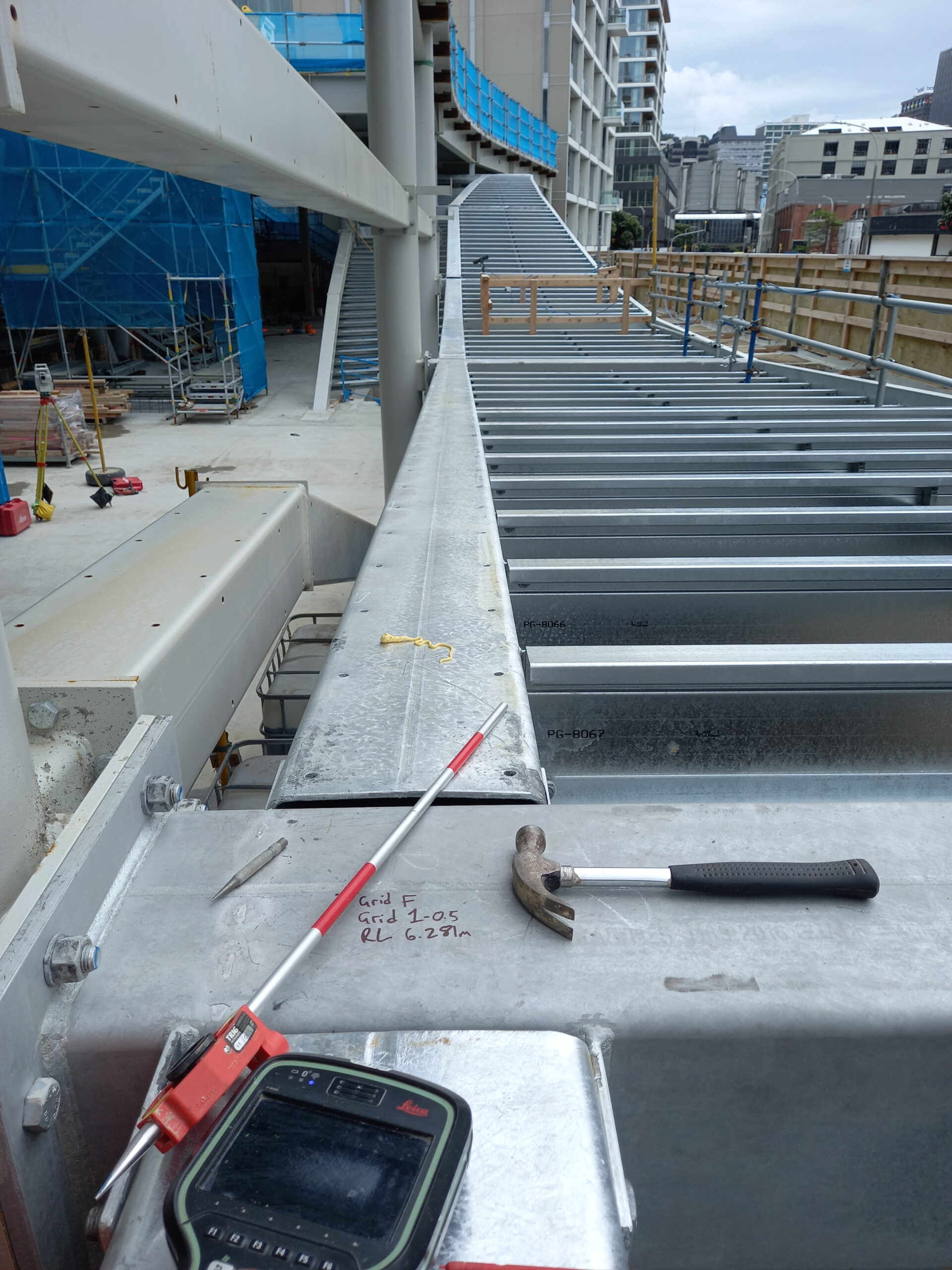
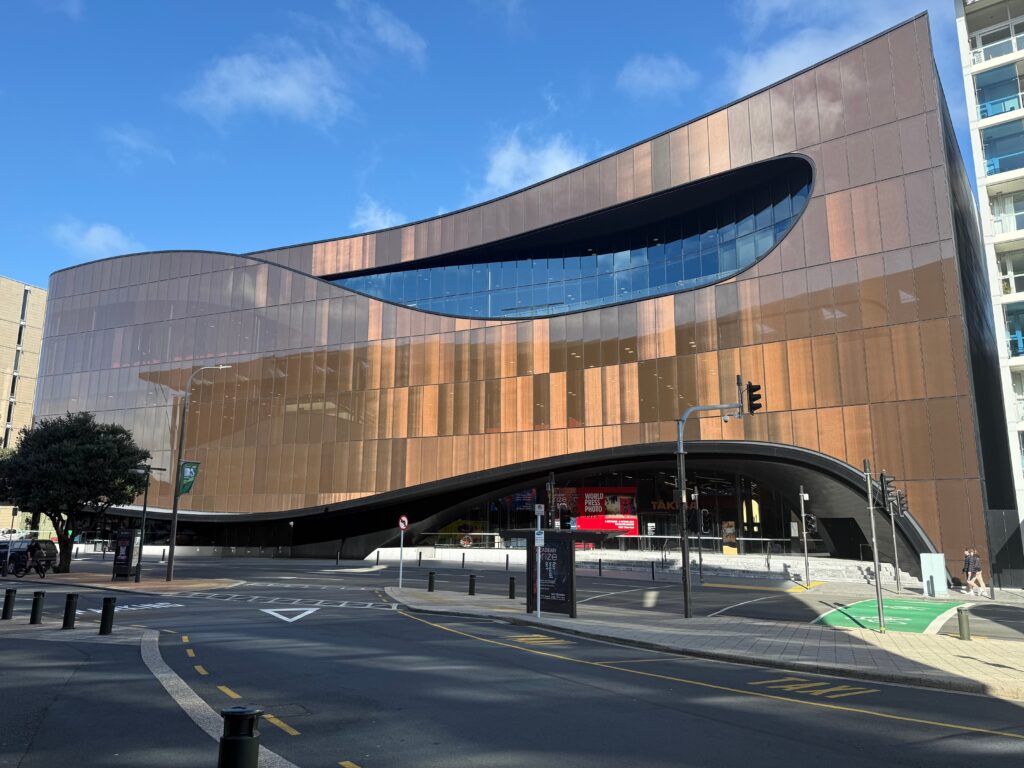
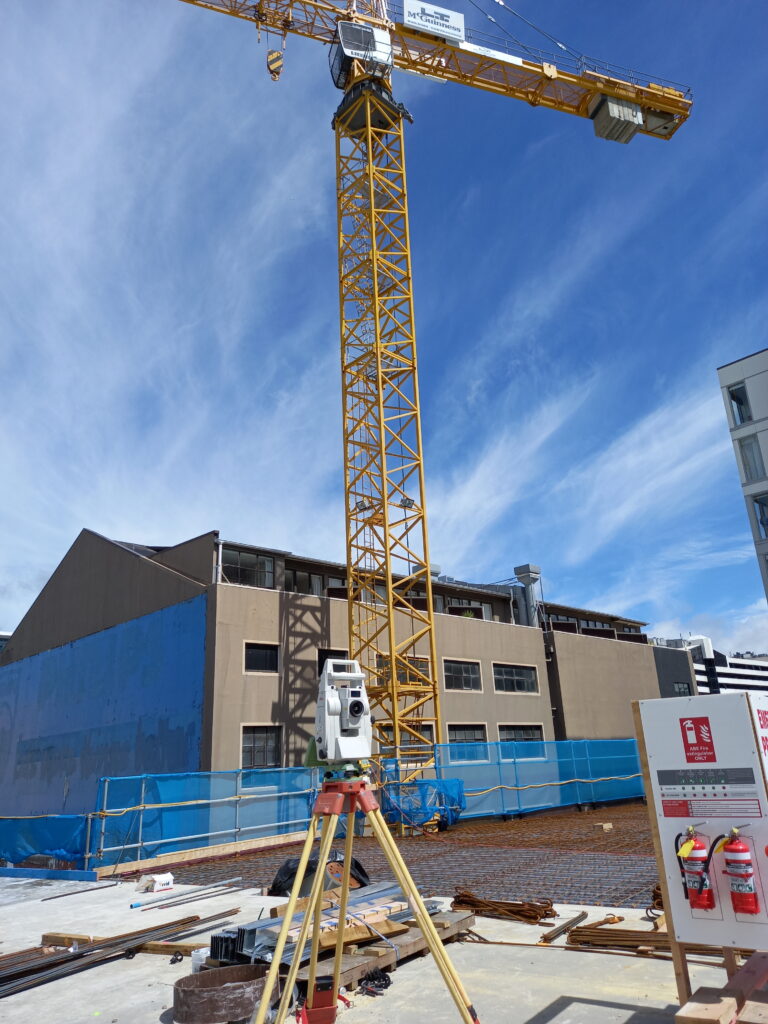
Other projects:
