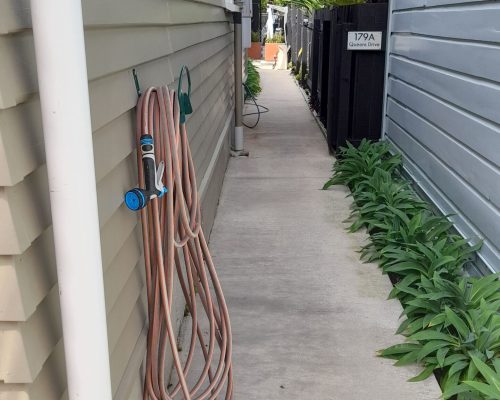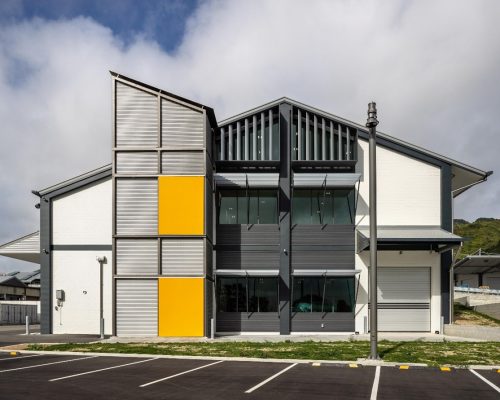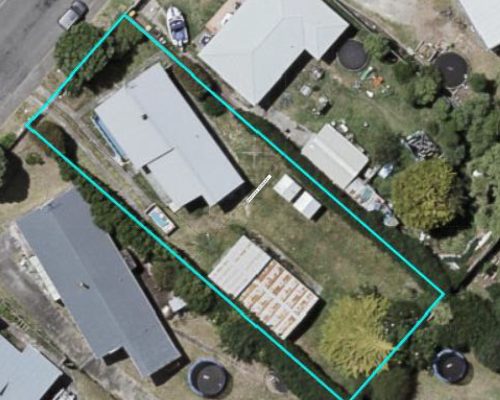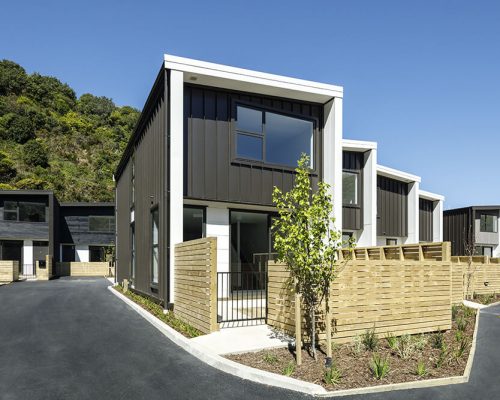Pirie Street Terraces
Pirie Terraces is a townhouse development consisting of 14 units, made up of 7 two-story units and 7 three-story units. All units are of timber construction, braced with steel portal frames allowing for large openings while still providing a resilient design. The development is on a sloping site requiring timber and blockwork retaining walls to form building platforms. Foundations are variable across the site, with engineered gravel rafts beneath 3 out of the 4 blocks.
Pirie Terraces utilizes the latest in construction and design methodologies, with an architectural flare, to provide high quality housing in a very close vicinity to the city.
Spencer Holmes Involvement
Spencer Holmes was engaged to provide structural, fire, civil and surveying services for the new townhouse development, working alongside Novak + Middleton Architecture.
Spencer Holmes was involved throughout the entire process, from being present in conceptual discussions, to providing detailed design, and construction monitoring throughout.
Spencer Holmes provided advice regarding foundations and while undertaking discussions with Geotechnical Engineers to ensure an efficient foundations design, provided a high performing design while still being economical. Spencer Holmes undertook the design of all associated retaining on site required to platforms for the slabs to be founded on.
The design of the townhouses and all associated retaining has produced an efficient design, incorporated within architectural designs, leading to a high quality finished product satisfying the needs of the client while being economically viable.
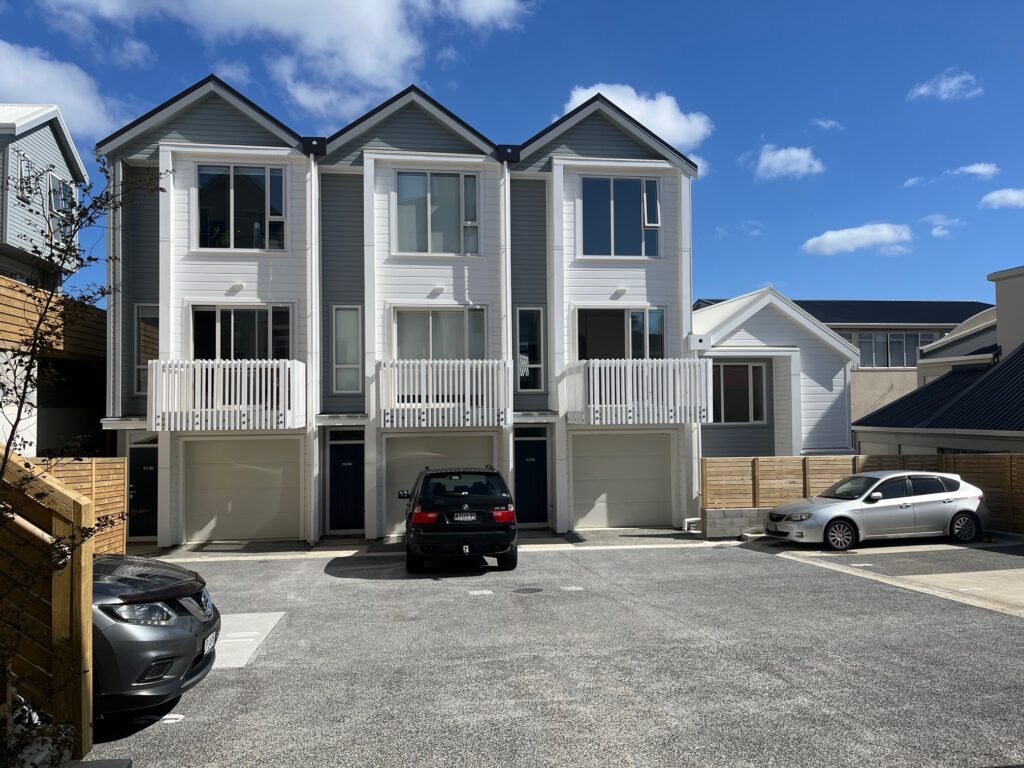
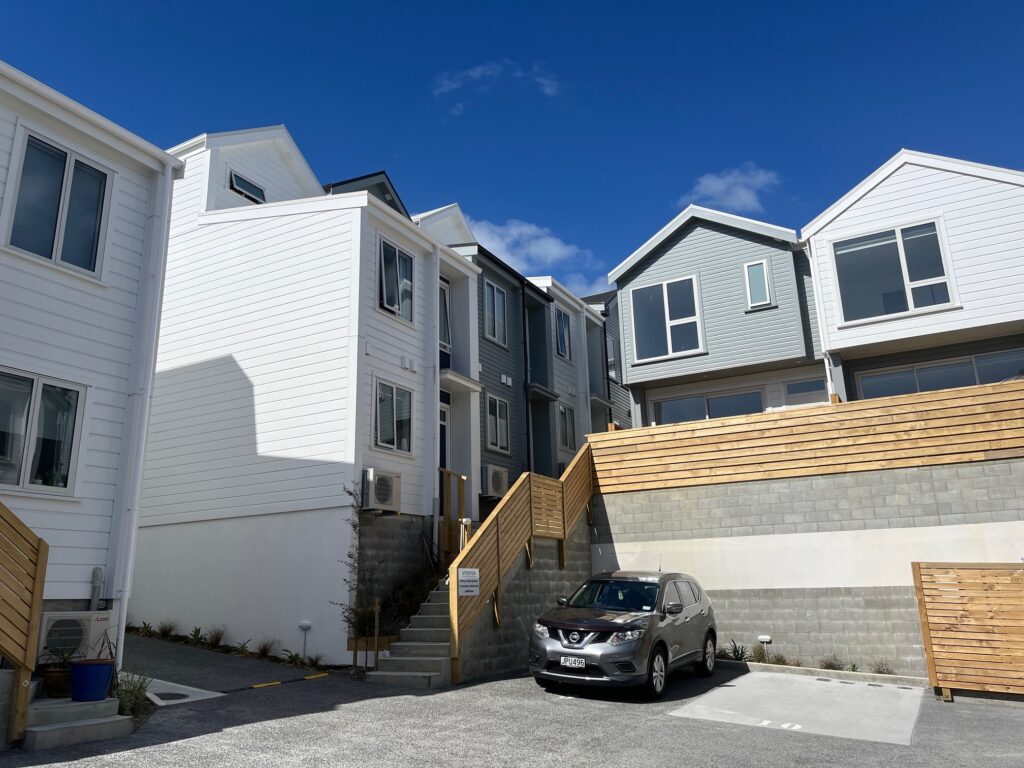
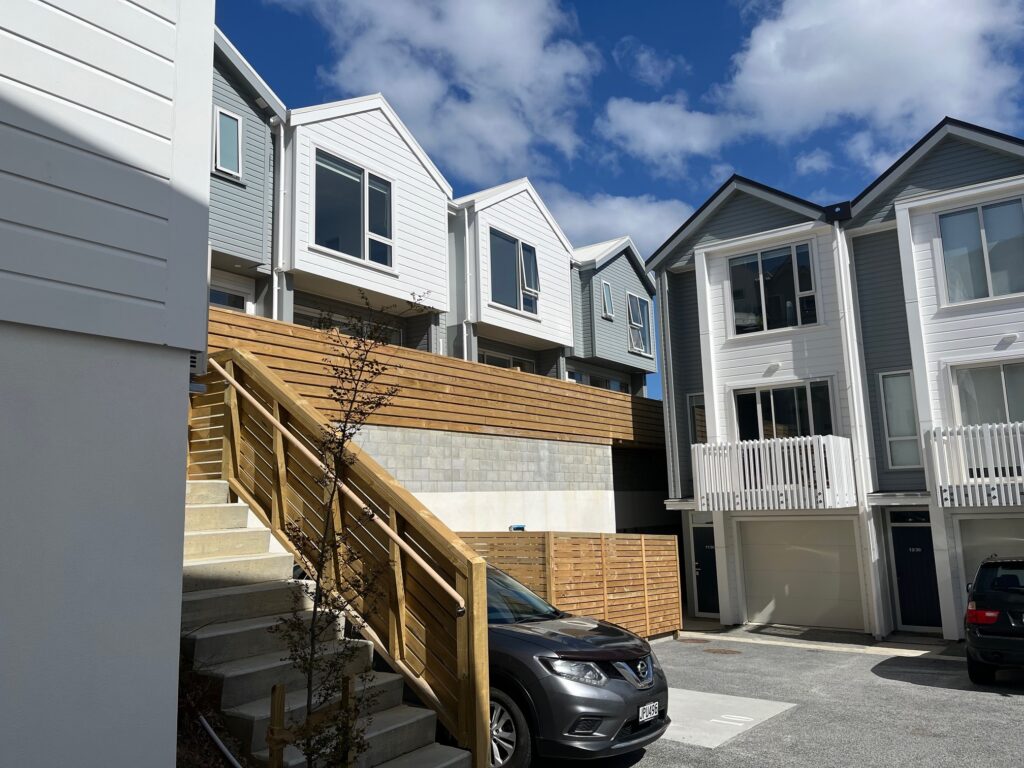
Other projects:
