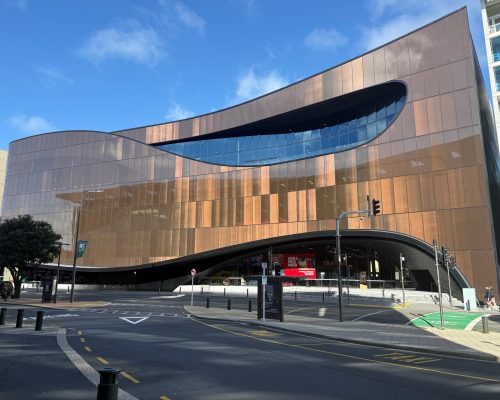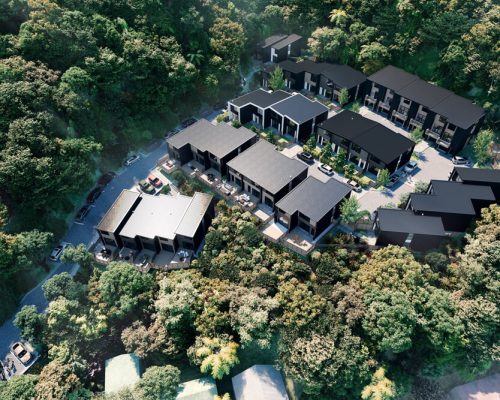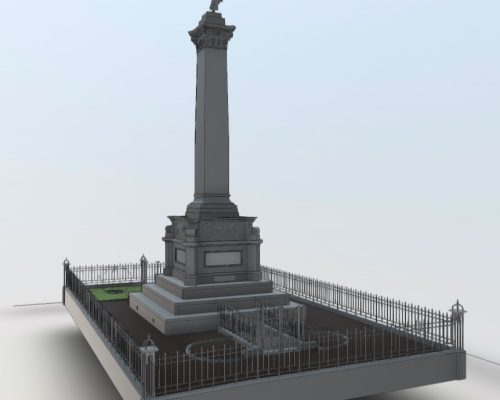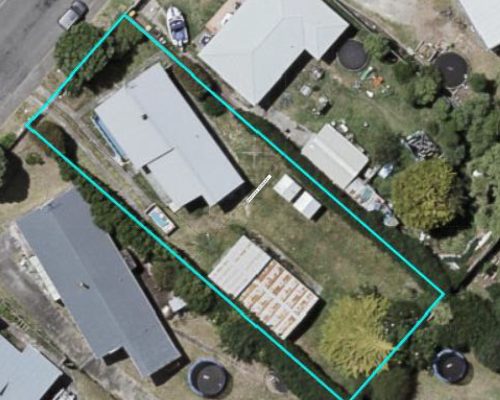The Living Pā
Te Herenga Waka Marae Redevelopment
Client: Te Herenga Waka – Victoria University of Wellington & L.T. McGuinness
Location: Kelburn, Wellington
Services: Surveying, Structural Monitoring, Civil Design
The Living Pā is a landmark redevelopment that transformed Te Herenga Waka – Victoria University of Wellington’s marae precinct into a world-class cultural and sustainability-led campus hub. Designed to meet the Living Building Challenge, the three-storey structure showcases regenerative architecture, Māori design principles, and advanced environmental performance. Constructed on a complex, constrained site using locally sourced timber, the project demanded technical precision and close collaboration across disciplines.
Spencer Holmes supported the project from pre-design through to completion, delivering surveying, Structural monitoring, and civil engineering services.
Surveying & Site Establishment
- Completed the initial topographic survey, including coverage of the Wharenui and surrounding buildings to inform early design planning
- Captured high-resolution laser scan data and UAV imagery to support early-stage design modelling and visualisation
- Established a permanent survey control network and provided initial grid set out to support site establishment and staging
Delivered construction set out throughout the build, including:
- The building’s structural elements
- Subsurface wastewater treatment plant
- Landscaping works
Structural Monitoring & Deformation Survey
The Spencer Holmes survey team carried out deformation monitoring of the adjacent Glasgow Street retaining wall, establishing and observing target positions to assess wall movement during excavation
Our structural engineering team completed dilapidation assessments to document the wall pre and post construction condition and provide an engineering assessment report.
Civil Design
Later in the project, a new layout was developed for the Kelburn Parade entrance to better integrate with The Living Pā
Spencer Holmes’ civil engineering team prepared a full set of council-compliant drawings to support approval and construction, documenting changes including new kerbing, footpath renewal, and updated linemarking
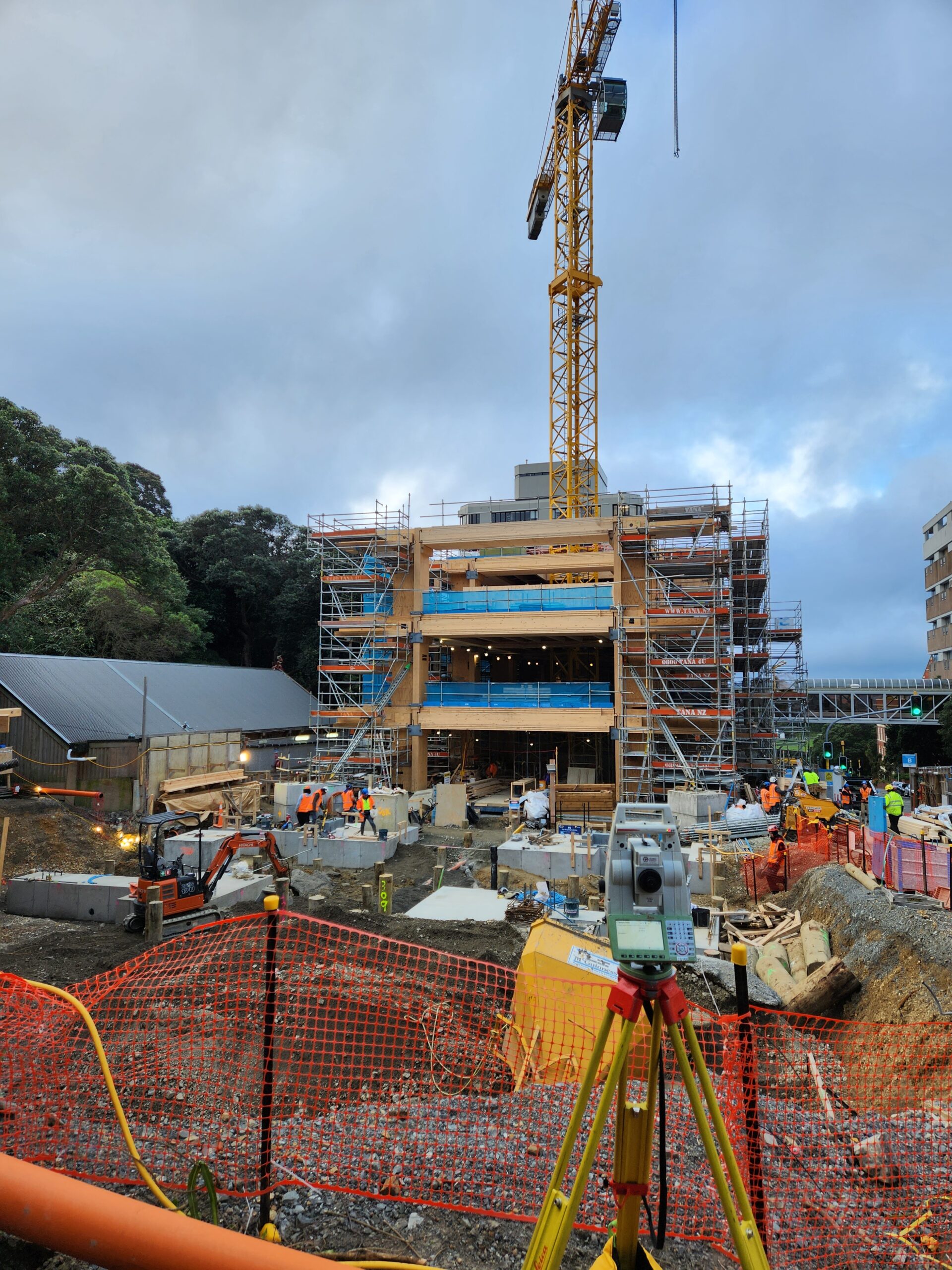
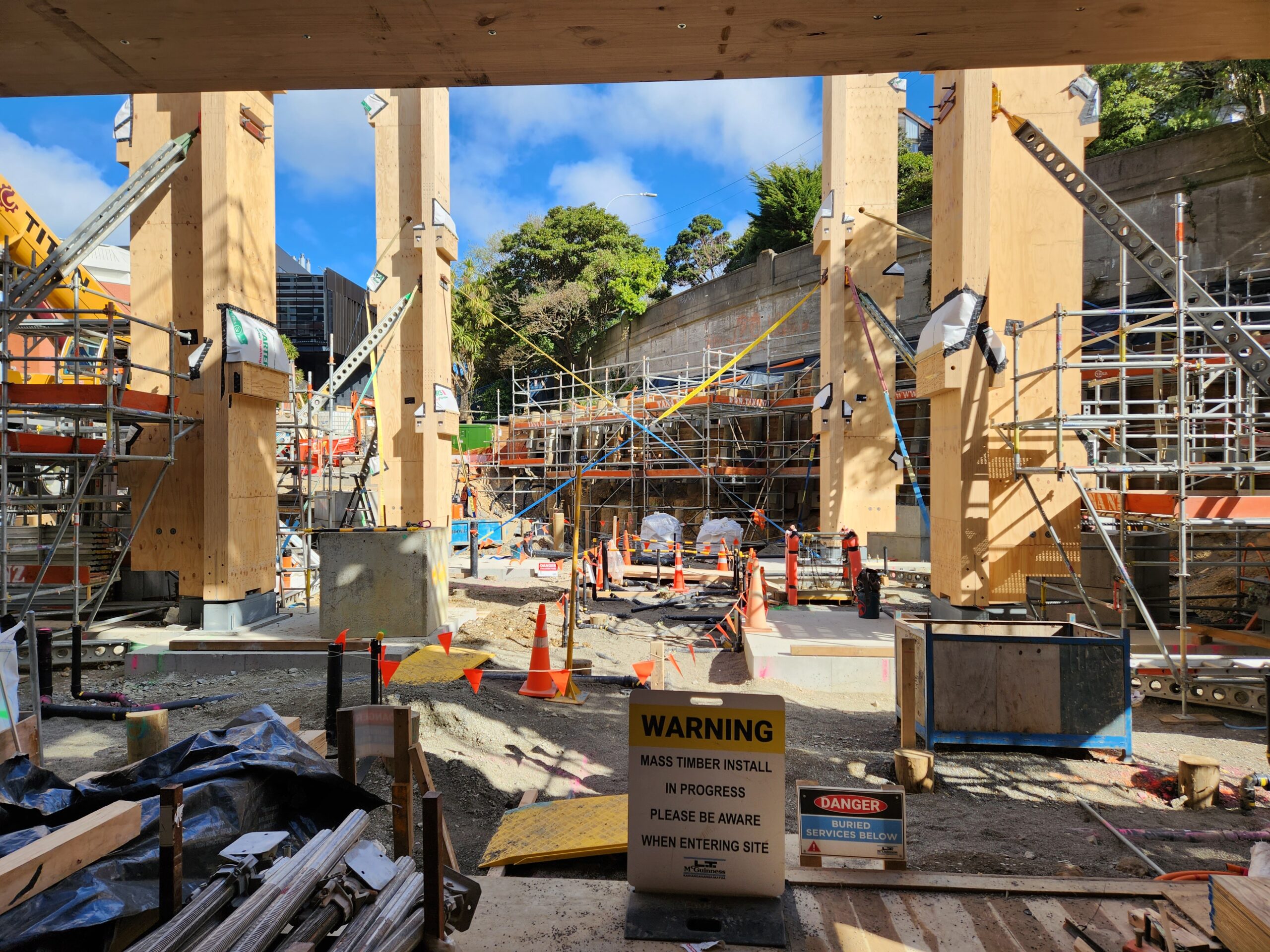
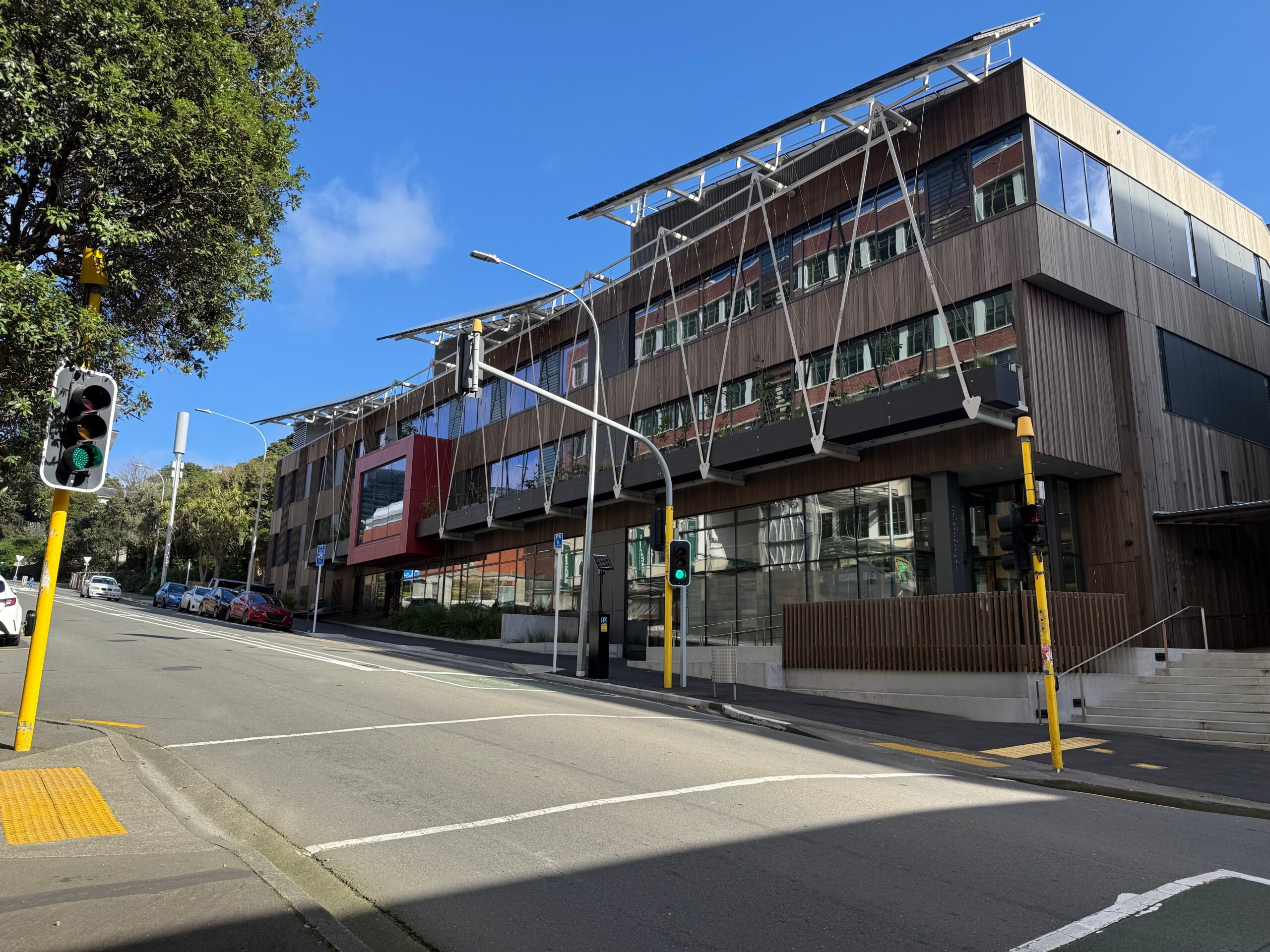
Other projects:
